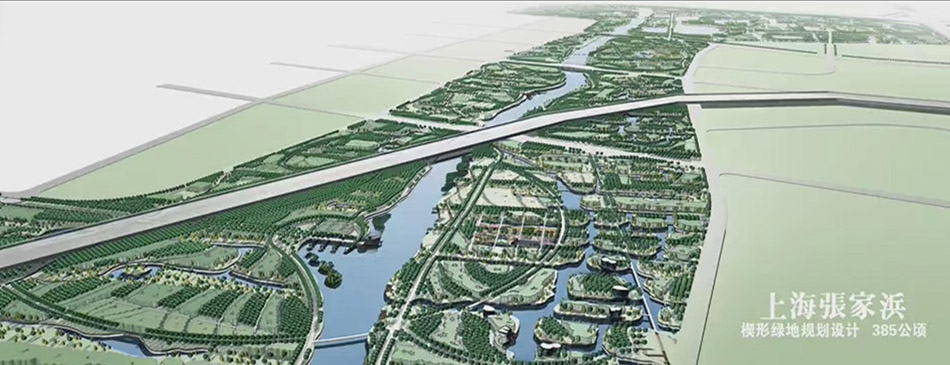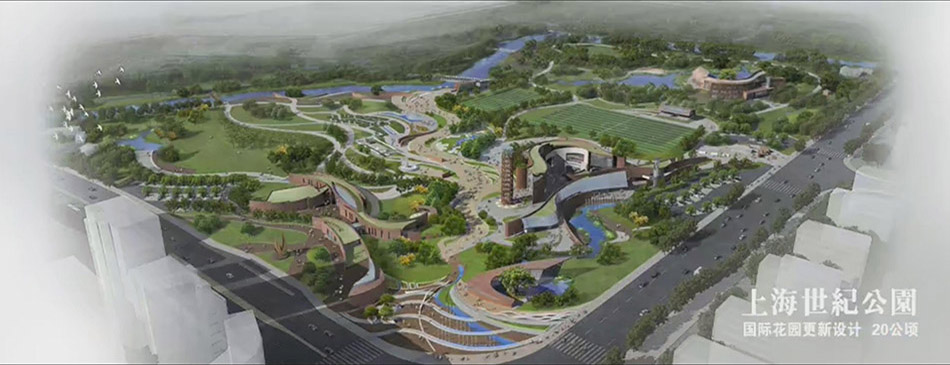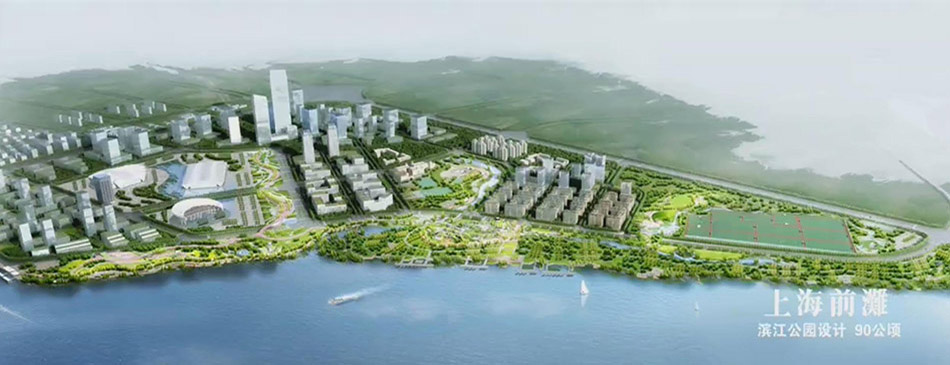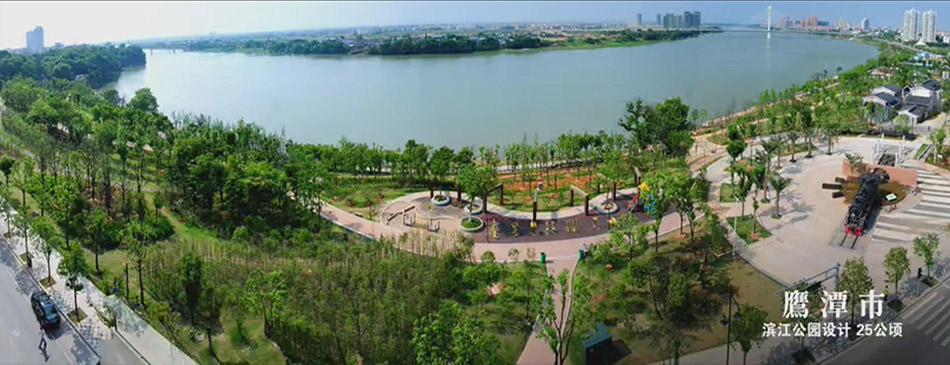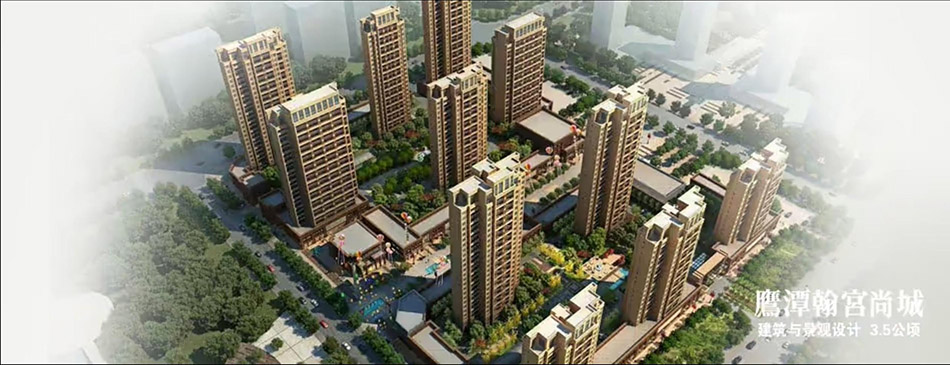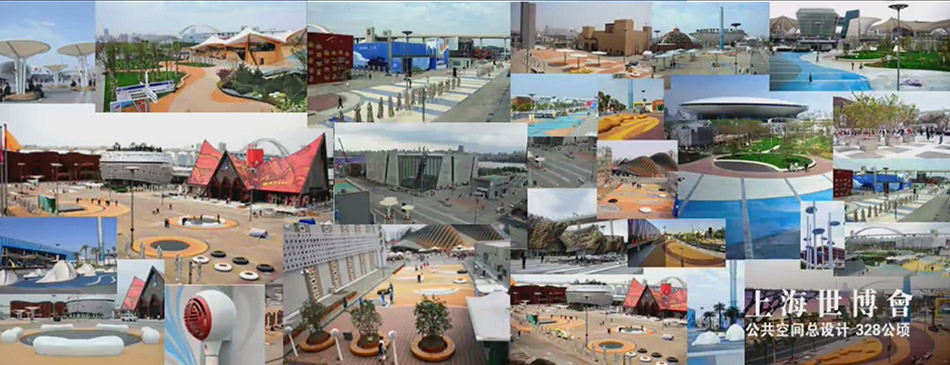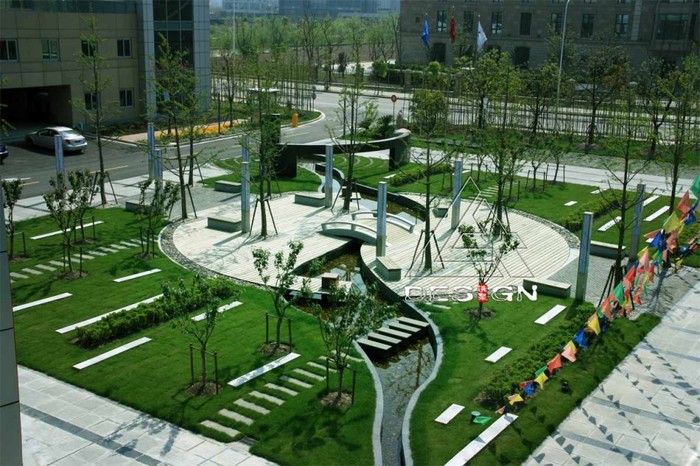
撰文/图片:林选泉 刘月琴 发表于 2012 01 《景观设计》-《景观设计师》
上海浦东建筑设计院选泉都市设计分院 上海选泉建筑景观规划设计有限公司
Environment Landscape Design of Shanghai Bank Card Industrial Park
Written by: Lin Xuanquan, Liu Yueqin
Pictures Furnished by: Lin Xuanquan
Xuanquan Urban Design Branch of Shanghai Pudong Architectural Design&Research Institute Co.,Ltd.
Shanghai Xuanquan Architecture&Urban Design*Landscape Architecture Co.,Ltd.
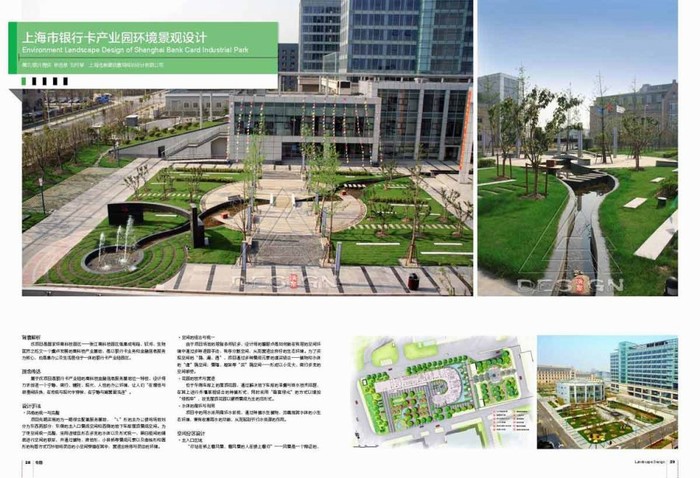
背景解析
该项目是国家级高科技园区——张江高科技园区继集成电路、软件、生物、医药之后又一个重点发展的高科技产业基地,是以银行卡业务和金融信息服务为核心,也是集办公及生活居住于一体的银行卡产业链园区。
Background Analysis
Shanghai Bank Card Industrial Park, a national high-tech park besides Zhangjiang High-Tech Park, is another key developed high-tech industrial base. The Zhangjiang High-Tech park’s main domains are integrated circuits, software and biological medicine. Shanghai Bank Card Industrial Park is a park of a complete bank card industrial chain adopting bank card services and financial information services as its core services and integrating with an office area and a living area.
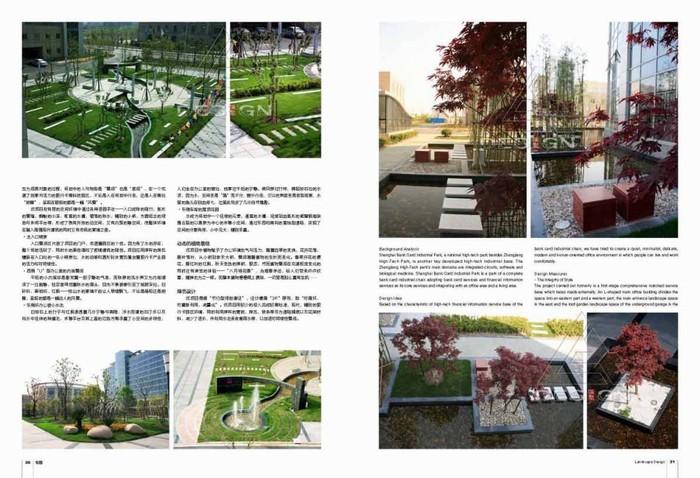
理念传达
基于该项目是银行卡产业链的高科技金融信息服务基地这一特性,设计师力求创造一个宁静、简约、精致、现代、人性的办公环境,让人们“在理性与浪漫间转换、在传统与现代中穿梭、在宁静与喧嚣里流连”。
Design Idea
Based on the characteristic of high-tech financial information service base of the bank card industrial chain, we have tried to create a quiet, minimalist, delicate,
modern and human-oriented office environment in which people can live and work comfortably.
设计手法
·风格的统一与完整
项目先期实施的为一期综合配套服务基地, “L”形的主办公楼将场地划分为东西两部分:东侧的主入口景观空间和西侧的地下车库屋顶景观空间。为了使空间统一完整,采用连续且形态多变的水体以及形式统一、黑白相间的铺装进行空间的联系,并通过植物、微地形、小拱桥等景观元素以及曲线形和圆形的构图方式巧妙地将灵动的小空间穿插在其中,营造出秩序与灵动的环境。
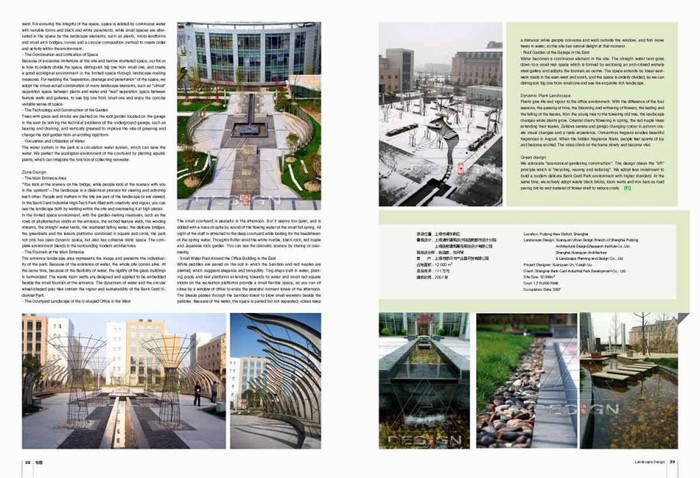
Design Measures
·The Integrity of Style
The project carried out formerly is a first-stage comprehensive matched service base which faces roads externally. An L-shaped main office building divides the space into an eastern part and a western part; the main entrance landscape space in the east and the roof garden landscape space of the underground garage in the west. For ensuring the integrity of the space, space is related by continuous water with variable forms and black and white pavements, while small spaces are alternated in the space by the landscape elements, such as plants, micro-landforms and small arch bridges, curves and a circular composition method to create order and activity within the environment.
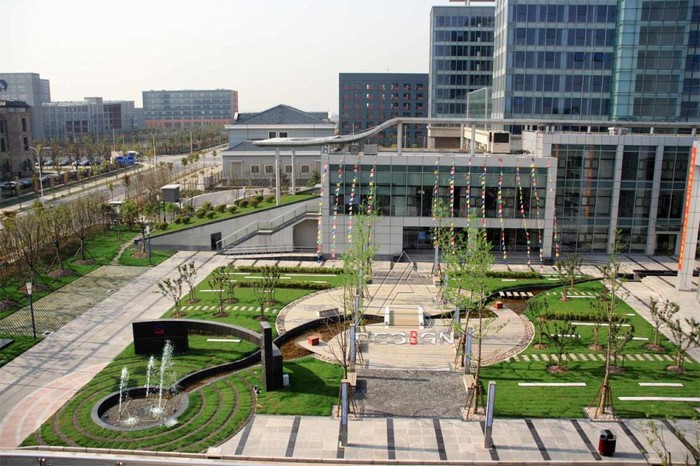
·空间的组合与统一
由于项目场地的限制条件较多,设计师的着眼点是如何能在有限的空间环境中通过多种造园手法,有序分割空间,从而营造出良好的生态环境。为了实现空间的“隔、漏、透”,项目通过多种景观元素的虚实结合——植物和水体的“虚”隔空间;景墙、廊架等“实”隔空间——形成以小见大、简约多变的空间感受。
·The Combination and Unification of Space
Because of excessive limitations at the site and narrow shattered space, our focus is how to orderly divide the space, distinguish big one from small one, and create a good ecological environment in the limited space through landscape-making measures. For realizing the "separation, drainage and penetration" of the space, we adopt the virtual-actual combination of many landscape elements, such as "virtual" separation space between plants and water and "real" separation space between feature walls and galleries, to see big one from small one and enjoy the concise
variable sense of space.
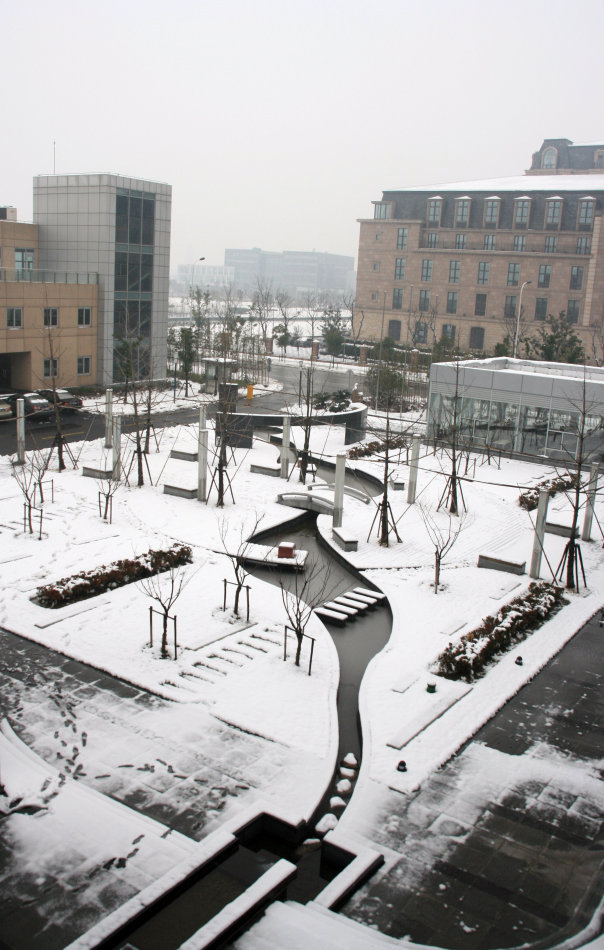
·花园的技术与营造
位于东侧车库上的屋顶花园,通过解决地下车库的承重与排水技术问题,
在其上进行乔灌草相结合的种植形式,同时采用“垂直绿化”的方式以增加
“绿视率”,改变屋顶花园以硬质景观为主的旧形式。
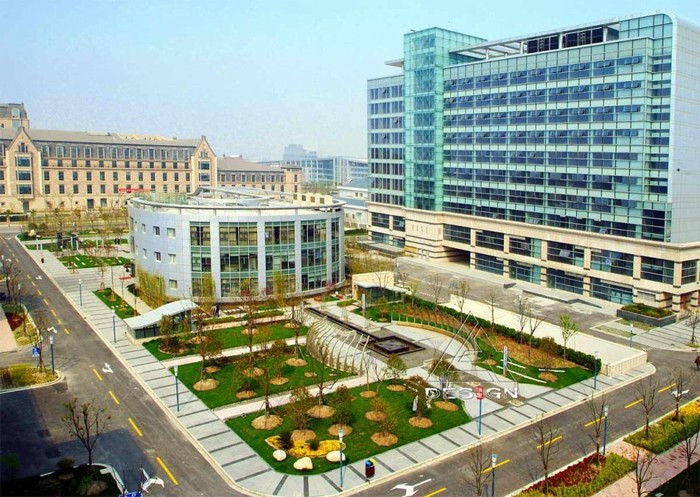
·The Technology and Construction of the Garden
Trees with grass and shrubs are planted on the roof garden located on the garage in the east by solving the technical problems of the underground garage, such as bearing and draining, and vertically greened to improve the rate of greening and change the roof garden from an existing rigid form.

·水体的循环与利用
项目中的用水采用循环水系统,通过种植水生植物,完善庭院水体的小生
态环境,兼有收集雨水的功能,从而起到节约水资源的作用。
·Circulation and Utilization of Water
The water system in the park is a circulation water system, which can save the
water. We perfect the ecological environment of the courtyard by planting aquatic plants, which can integrate the function of collecting rainwater.
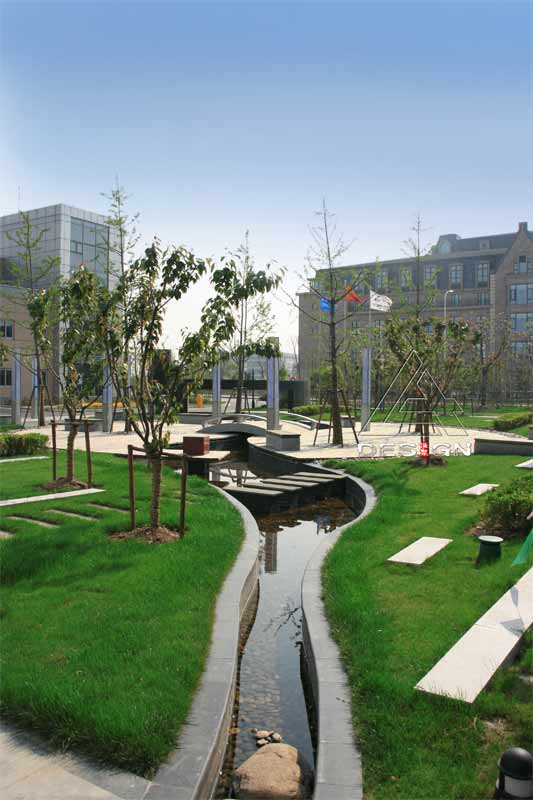
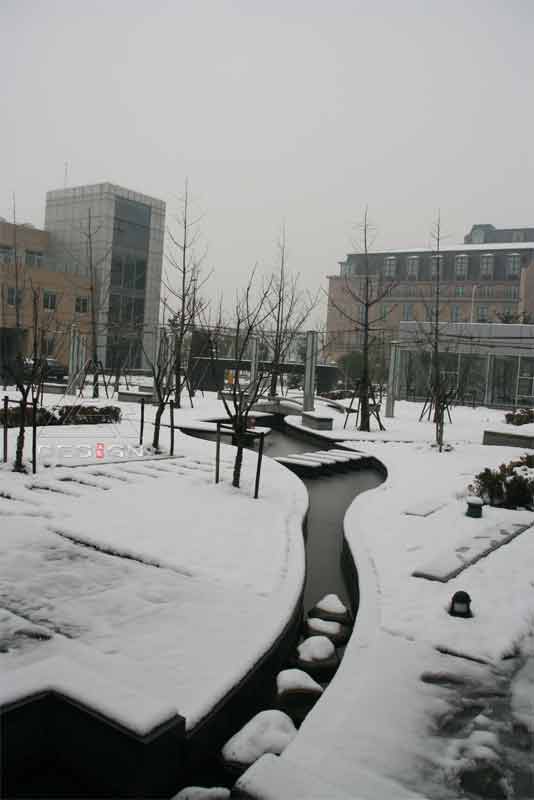
空间分区设计
·主入口区域
“你站在桥上看风景,看风景的人在楼上看你”——风景是一个辩证的、互为观赏对象的过程,场地中的人与物即是“景观”也是“被观”,在一个充满了创意与活力的银行卡高科技园区,不论是人在场地中行走,还是人在高处“俯瞰”,呈现在眼前的都是一幅“风景”。
该项目在有限的空间环境中通过各种造园手法——入口成排的刚竹、弧形的景墙、蜿蜒的小溪、笔直的水槽、错落的跌水、精致的小桥、方圆组合的绿地与休闲平台等,形成了既有开放的动空间,又有内聚的静空间,使整体环境在融入周围现代建筑的同时又有传统的意境之美。
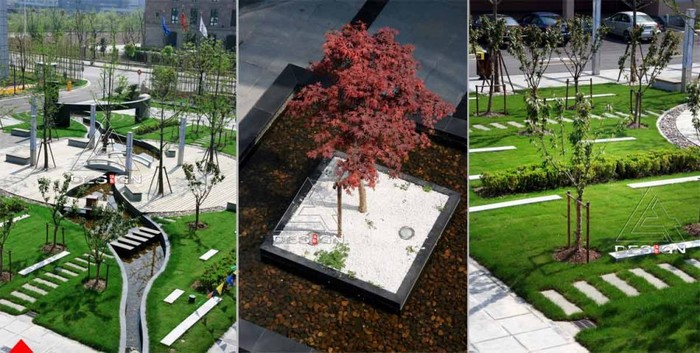
Zone Design
·The Main Entrance Area
“You look at the scenery on the bridge, while people look at the scenery with you in the upstairs”—The landscape is a dialectical process for viewing and admiring each other. People and matters in the site are part of the landscape or are viewed. In the Bank Card Industrial High-Tech Park filled with creativity and vigour, you can see the landscape both by walking within the site and overseeing it at high places. In the limited space environment, with the garden-making measures, such as the rows of phyllostachys viridis at the entrance, the arched feature walls, the winding streams, the straight water tanks, the scattered falling water, the delicate bridges, the greenbelts and the leisure platforms combined in square and circle, the park not only has open dynamic space, but also has cohesive static space. The complete environment blends in the surrounding modern architectures.
·主入口喷泉
入口景观区代表了项目的门户,传递着园区的个性。因为有了水的存在,整个场地活跃了,同时水的柔性调和了玻璃建筑的刚性。项目应用废弃的房瓦镶嵌在入口处的一泓小喷泉边,水的动感和圆形轮状青瓦蕴含着银行卡产业园的活力和可持续性。
·The Fountain at the Main Entrance
The entrance landscape area represents the image and presents the individuality of the park. Because of the existence of water, the whole site comes alive. At the same time, because of the flexibility of water, the rigidity of the glass buildings is harmonized. The waste room watts are designed and applied to be embedded beside the small fountain at the entrance. The dynamism of water and the circular wheel-shaped gray tiles contain the vigour and sustainability of the Bank Card Industrial
Park.
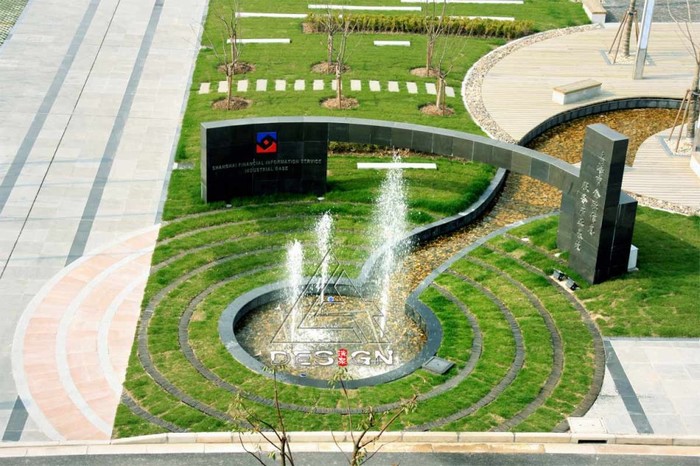
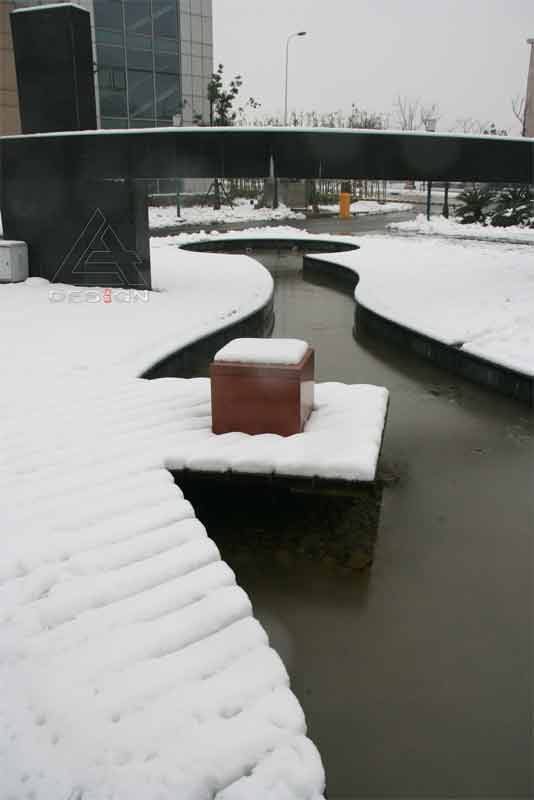
·西侧“U”型办公室的内庭景观
午后的小内庭总是散发着一股宁静的气息,而跌泉的流水声又为内庭增添了一丝幽静,驻足者寻觅着跌水的源头,目光不禁被牵引至了庭院深处。白砂石、黑岩石、红枫——枯山水的意境不由让人思绪飘飞,不论是凝视还是俯瞰,呈现的都是一幅动人的风景。
·The Courtyard Landscape of the U-shaped Office in the West
The small courtyard is peaceful in the afternoon. But it seems too quiet, and is
added with a trace of quite by sound of the flowing water of the small fall spring. All sight of the staff is attracted to the deep courtyard while looking for the headstream of the spring water. Thoughts flutter amid the white marble, black rock, red maple and Japanese rock garden. You can see the dramatic scenery by staring or overseeing.

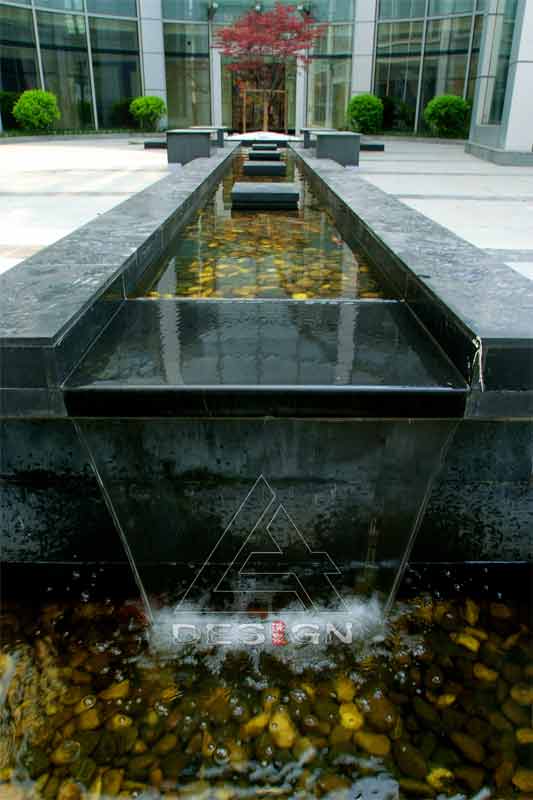

·东侧环办公楼小水池
白卵石上的竹子与红枫浸透着几分宁静与典雅;涉水而建的石汀步以及向水中延伸的种植池、休憩平台及其上面的红色方凳丰富了小空间的多样性,人们坐在办公室的窗边,独享这午后的宁静。微风穿过竹林,拂起卵石边的水波,因为水,空间变得“隔”而不分; 窗外行走,交谈的声音变得若即若离,水里的鱼儿在自由游弋,这里此刻多了几分自然情趣。
·Small Water Pool Around the Office Building in the East
White pebbles are paved on the soil in which the bamboo and red maples are
planted, which suggests elegance and tranquillity. Ting-steps built in water, planting pools and rest platforms extending towards to water and small red square stools on the recreation platforms provide a small flexible space, so you can sit close by a window of office to enjoy the peaceful moment lonely of the afternoon. The breeze passes through the bamboo forest to blow small wavelets beside the pebbles. Because of the water, the space is parted but not separated; voices keep a distance while people converse and walk outside the window, and fish move freely in water, so the site has natural delight at that moment.
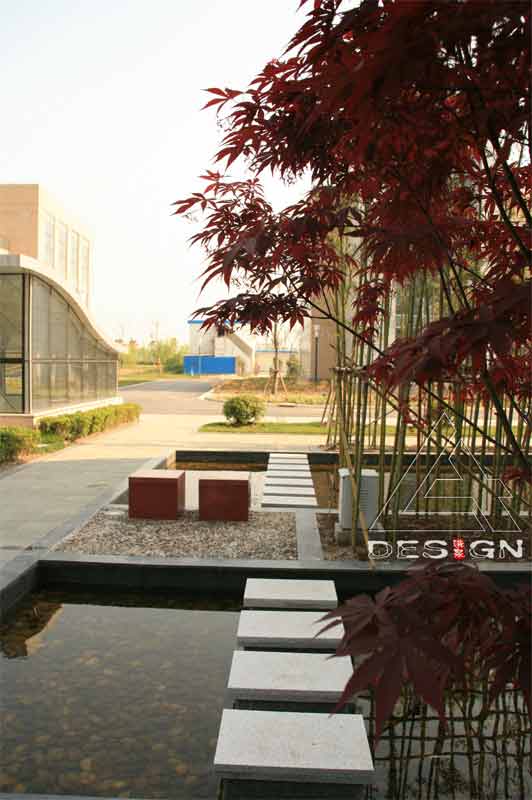
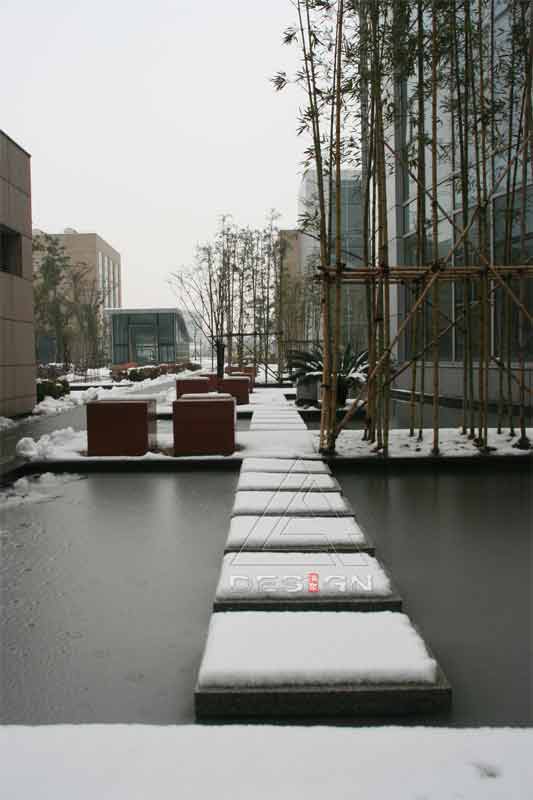
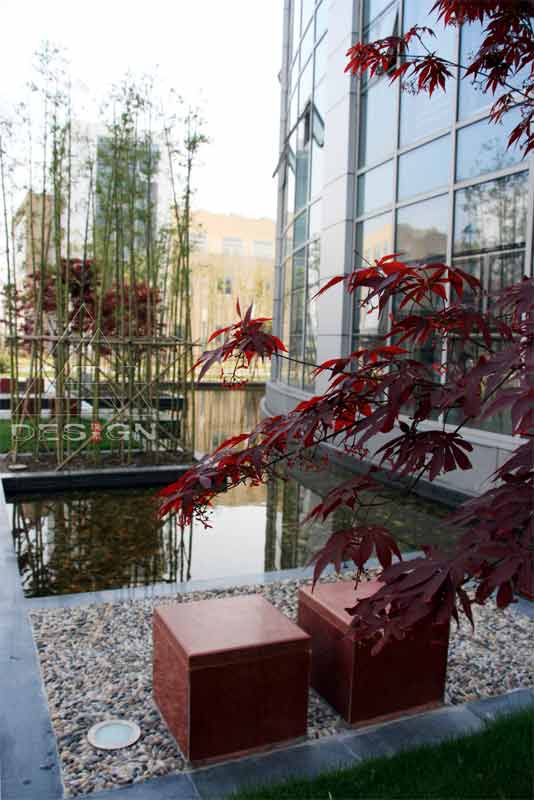
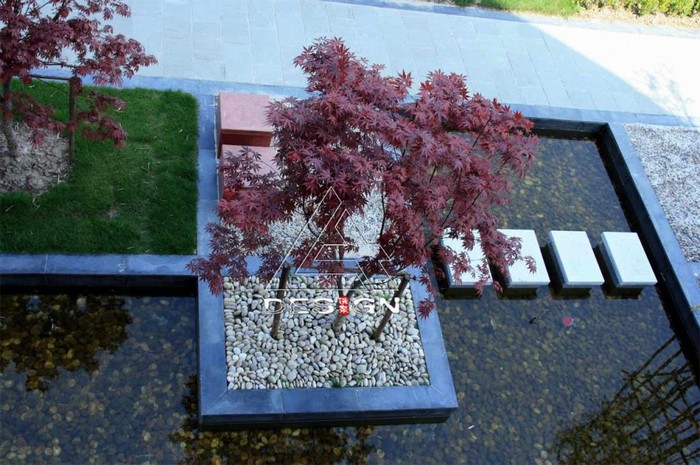
·东侧车库的屋顶花园
水成为场地中一个延续的元素,通直的水槽,延续到由弧形的紫藤钢廊架围合起的以涌泉为中心的休憩小空间,通过东西和南向的直线型道路,实现了空间的分割有序,小中见大,精致丰富。
·Roof Garden of the Garage in the East
Water becomes a continuous element in the site. The straight water tank goes
down to a small rest space which is formed by enclosing an arch-closed wisteria steel gallery and adopts the fountain as centre. The space extends by linear eastwest roads in the east-west and south, and the space is orderly divided, so we can distinguish big one from small one and see the exquisite rich landscape.


动态的植物景观
该项目中植物赋予了办公环境生气与活力,随着四季的变换,花开花落、展叶落叶,从小树到参天大树,景观随着植物的生长而变化。春季开花的樱花、展红叶的红枫、秋天变色的榉树、银杏,然而植物景观在充满视觉变化的同时还有味觉的体验——“八月桂花香”,当暗香浮动,给人们带来点点欣喜,精神也为之一振。而藤本植物慢慢爬上棚架,一切显得那么富有生机……
Dynamic Plant Landscape
Plants give life and vigour to the office environment. With the difference of the four seasons, the passing of time, the blooming and withering of flowers, the leafing and the falling of the leaves, from the young tree to the towering old tree, the landscape changes while plants grow. Oriental cherry flowering in spring, the red maple trees extending their leaves, Zelkova serrata and ginkgo changing colour in autumn create visual changes and a taste experience. Osmanthus fragrans exudes beautiful fragrances in August. When the hidden fragrance floats, people feel sparks of joy and become excited. The vines climb on the frame slowly and become vital.

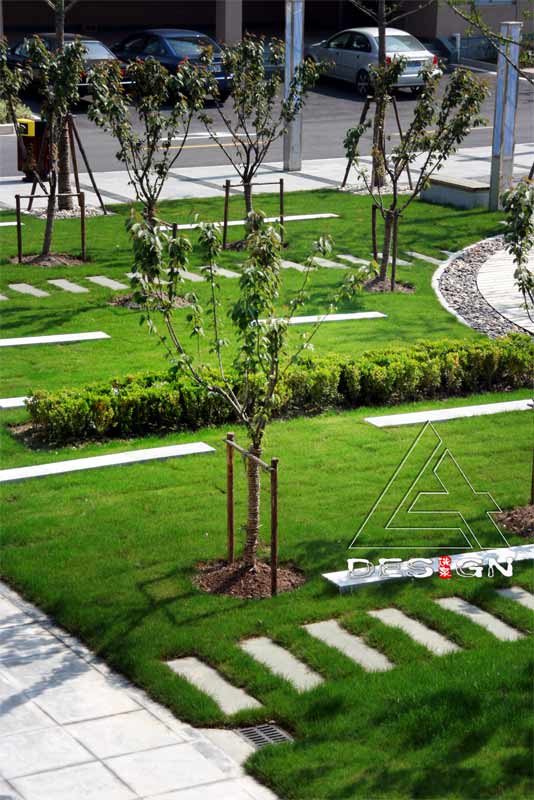
绿色设计
该项目提倡“节约型绿地建设”,设计遵循“3R”原则,即“可循环、可重新利用、减量化”。该项目用较少的投入完成较高标准、现代、精致的银行卡园区环境,同时利用废弃的青砖、房瓦、铁条等作为道路铺装以及花架材料,减少了造价,并利用水池来收集雨水等,以创造可持续性景观。
Green design
We advocate "economical gardening construction". The design obeys the "3R"
principle which is "recycling, reusing and reducing". We adopt less investment to
build a modern delicate Bank Card Park environment with higher standard. At the
same time, we actively adopt waste black bricks, room watts and iron bars as road
paving bricks and material of flower shelf to reduce costs.
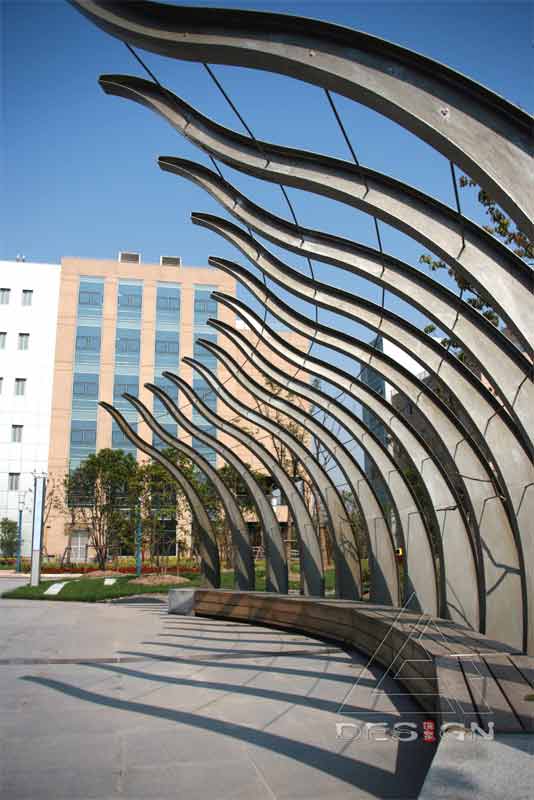
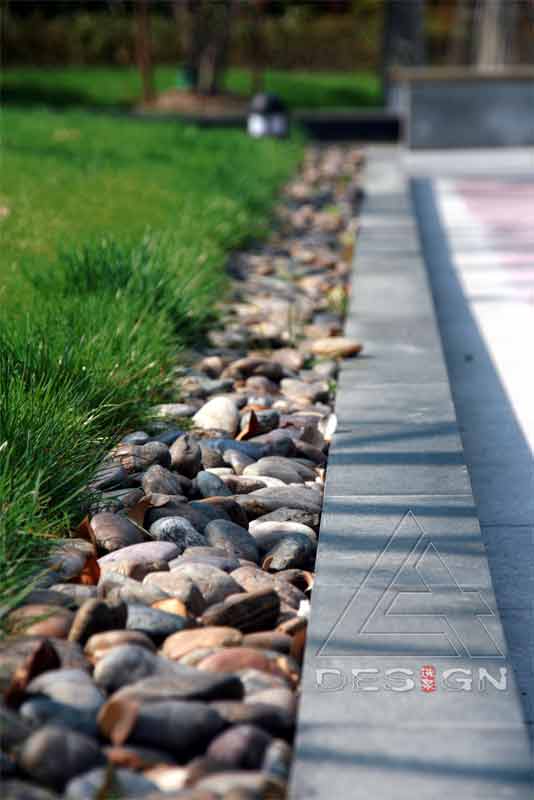
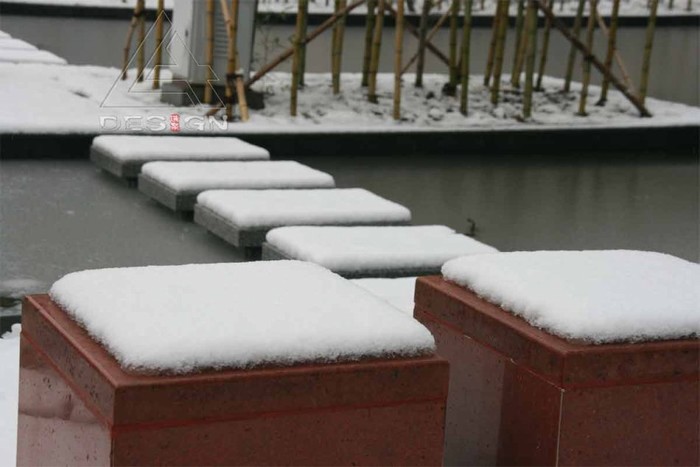
――――――――――――――――――――――――――――――
项目位置: 上海市浦东新区
景观设计: 上海浦东建筑设计院选泉都市设计分院
上海选泉建筑景观规划设计有限公司
规划设计师:林选泉、刘月琴
客户: 上海市银行卡产业园开发有限公司
占地面积: 12 000 m2
项目成本: 171 万元
建成时间: 2007 年
Location: Pudong New Distrcit, Shanghai
Landscape Design: Xuanquan Urban Design Branch of Shanghai Pudong Architectural Design&Research Institute Co.,Ltd.
Shanghai Xuanquan Architecture & Landscape Planning and Design Co., Ltd.
Project Designer: Xuanquan Lin, Yueqin Liu
Client: Shanghai Bank Card Industrial Park Development Co., Ltd.
Site Size: 12 000m2
Cost: 1,710,000 RMB
Completion Date: 2007
|
 信息产业部网站备案:沪ICP备13040278号-1
信息产业部网站备案:沪ICP备13040278号-1
 沪公网安备 31011502003788号
沪公网安备 31011502003788号

